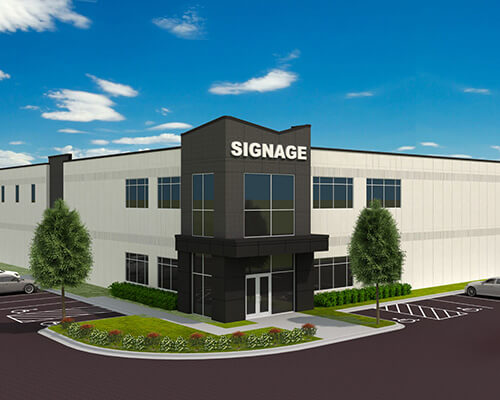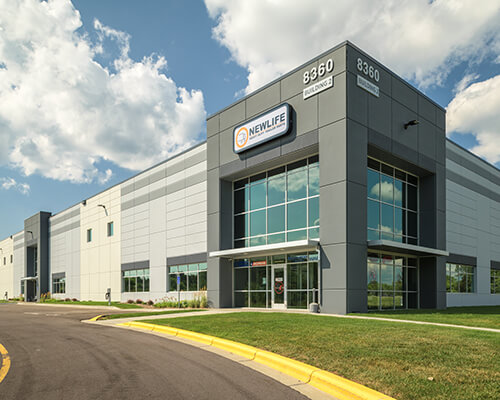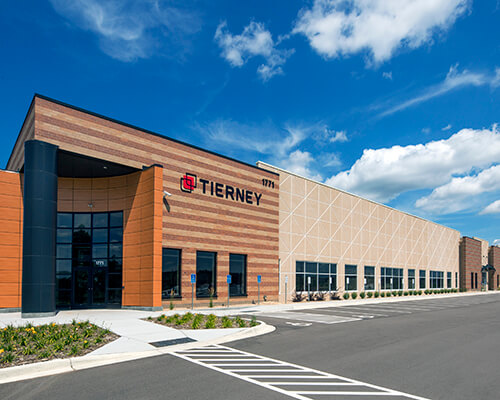Property Type:
Class A industrial
Total Space:
53 Acres
610 Junction
Building I - 110,000 sq. ft.
Building II - 199,500 sq. ft.
Building III - 245,000 sq. ft.
610 Junction – West
Building I - 126,000 sq. ft.
Building II - 115,000 sq. ft.
Features:
610 Junction
Great highway visibility
Improved efficiencies
24' - 32' clear height ceiling
Energy-efficient, modern design
ESFR sprinkler systems
Significant car and trailer parking
610 Junction – West
2024 Estimated Tax/CAM: $1.50 PSF
Minimum Divisible: 42,000 SF
Clear Height: 28’
Power: 2,000 Amps 480 volt 3 Phase
Column Spacing:
- 50’ x 50’
- 60’ speed bay
Column Spacing:
- 50’ x 50’
- 60’ speed bay
Clear Height: 28’ clear to bottom of structure at first interior column
Truck Court: 200’ with 10’ concrete pads
Slab on Grade: PrimX Jointless concrete slab equal to 7” unreinforced concrete
Exterior Walls: 12” thick Fabcon precast
Roofing:
- Ballasted 60 mil EPDM roof system
- Insulated for total R-30
- 15-year Firestone Warranty
Floor Sealer: Ashford Formula hardener
Fire Protection: ESFR
United Properties role:
Developer
Project partners:
General Contractor: RJ Ryan Construction
Architect: Lampert Architects
Engineer: Sambatek
City of Brooklyn Park






