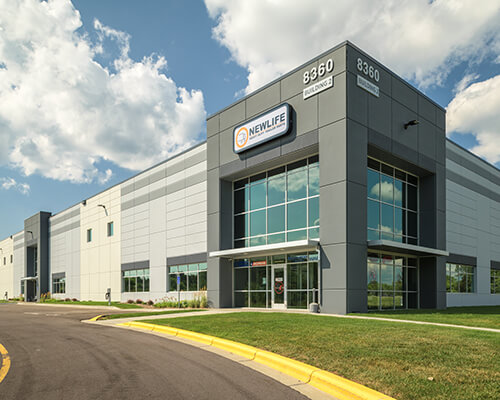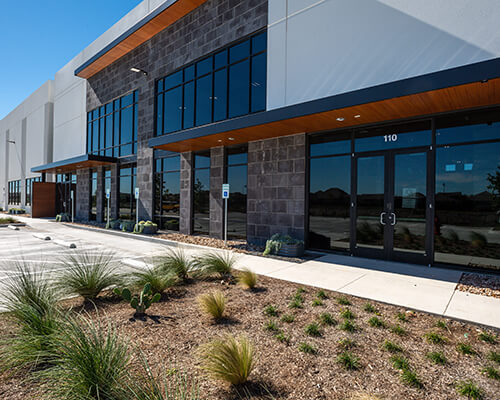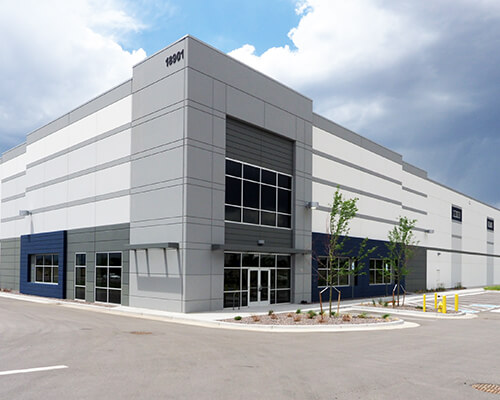Property Type:
Class A industrial
Total Space:
11.91 acres, 199,919 SF
Features:
260’ deep bays (50’ x 50’ column spacing + 60’ speed bay)
32’ clear height
22 dock doors & three drive-in doors
Rear loaded truck court
284 surface parking stalls at a ratio of 1.42 stalls
1,000 SF. 66 trailer parking stalls in the rear truck court also provided
United Properties role:
Developer
Project partners:
General Contractor: RJ Ryan
Architect: Lampert Architects



