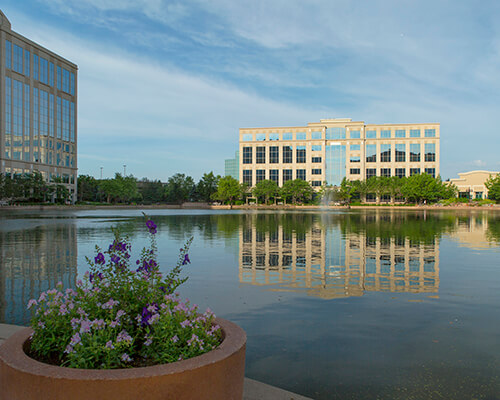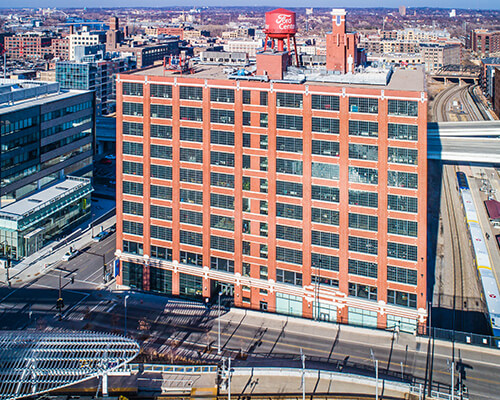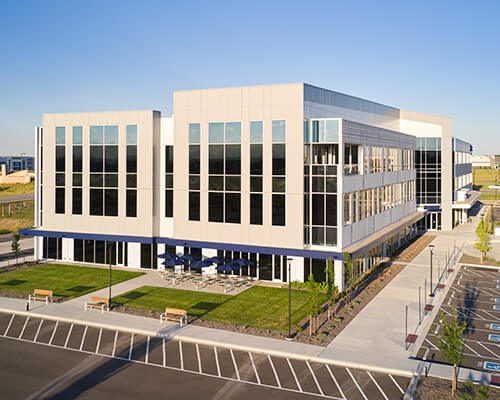Property type:
Mixed-use tower:
Retail
Office
Hotel & Residences
Hospitality
Total space:
1.2M SF
Features & amenities:
520-foot, 37-story tower
Four Seasons 5-star hotel
34 private residences
455-stall underground parking
Public plaza
Street-level retail
Skyway to Minneapolis Central Library
Adjacent to North Loop and warehouse district
United Properties role:
Developer
Project partners:
General Contractor:
McGough
Architect:
Smallwood, Reynolds, Stewart, Stewart & Associates, Inc.
Engineer:
Kimley-Horn
Municipal:
City of Minneapolis
Metropolitan Council
Minnesota Department of Employment and Economic Development
Hospitality Partners:
Four Seasons Hotel and Private Residences Minneapolis, including Socca Café, Mara Restaurant & Bar, and Riva
Tenants:
RBC Wealth Management
Pohlad Companies






