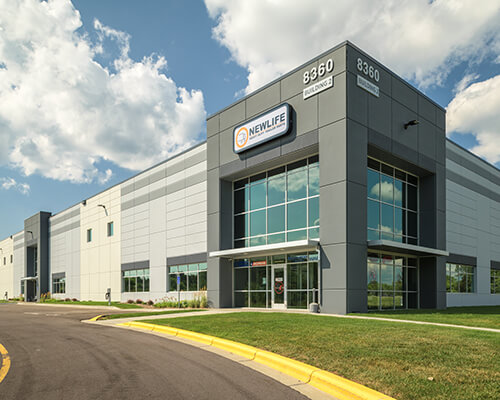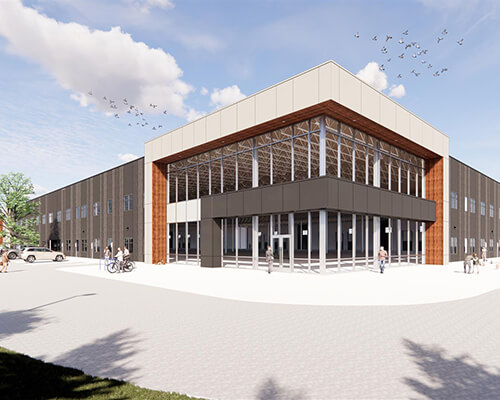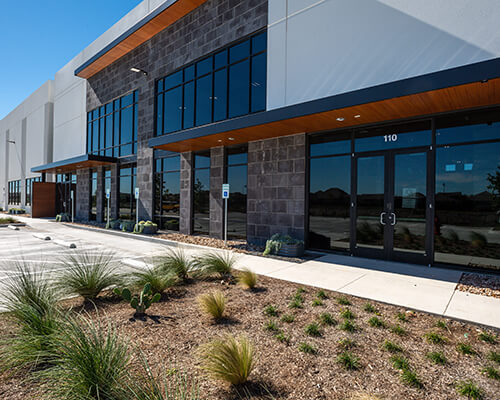Property type:
Industrial
Total space:
137,369 SF
11.19 acres
Features & amenities:
Parking: 252 stalls, 107 additional stalls available
Truck Court: 120’ with 10’ dolly strip
Column Spacing: 50’ x 50’ with 60’ speedbay
Drive-in Doors: 4 (12’ x 14’)
Dock Doors: 17 (10’x 9’)
Clear Height: 24’ SF
Bay Size: 8,000 SF
Sprinklers: ESFR
Lighting: LED Lighting
United Properties role:
Developer
Project partners:
General Contractor: RJ Ryan
Architect: Lampert Architects




