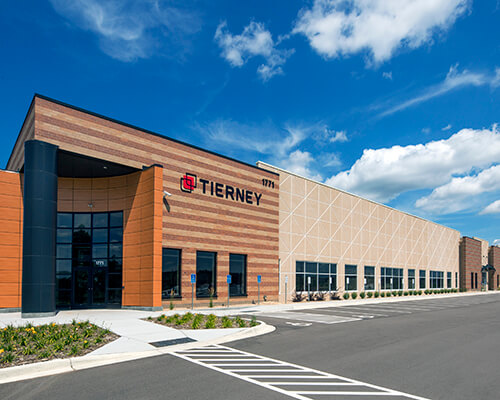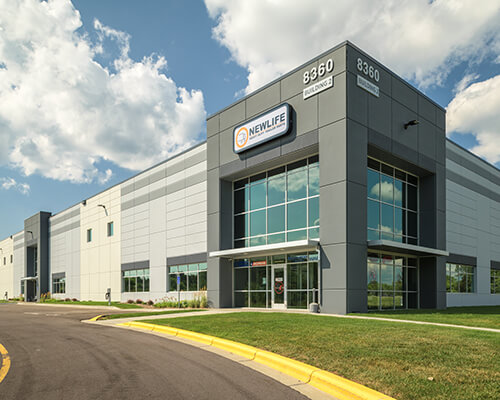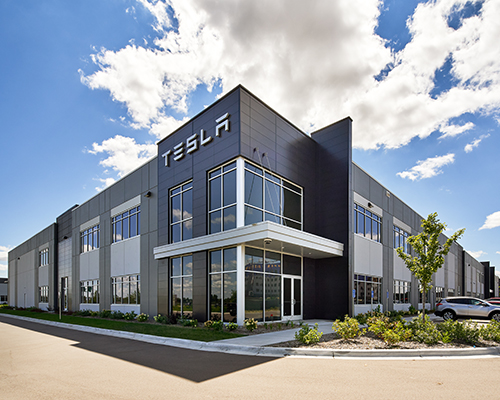Property type:
Class A industrial
Office
Total space:
399,000 SF
28 acres
Building 1:
182,000 SF
260’ deep (50’ x 50’ column spacing + 60’ speed bay) & 28’ clear height
Two drive-in doors & 21 dock doors
140’ truck court w/concrete dock apron
249 parking spaces
Building 2:
217,000 SF
Two drive-in doors & 21 dock doors
310’ deep bays (50’ x 50’ column spacing + 60’ speed bay) & 32’
clear height
200’ truck court w/concrete dock apron
50 trailer parking stalls
Paved space for 30 trailer parking stalls
241 parking spaces
United Properties' role:
Developer
Project partners:
General Contractor: RJ Ryan
Architects: ESG Architects, Kimley Horn



